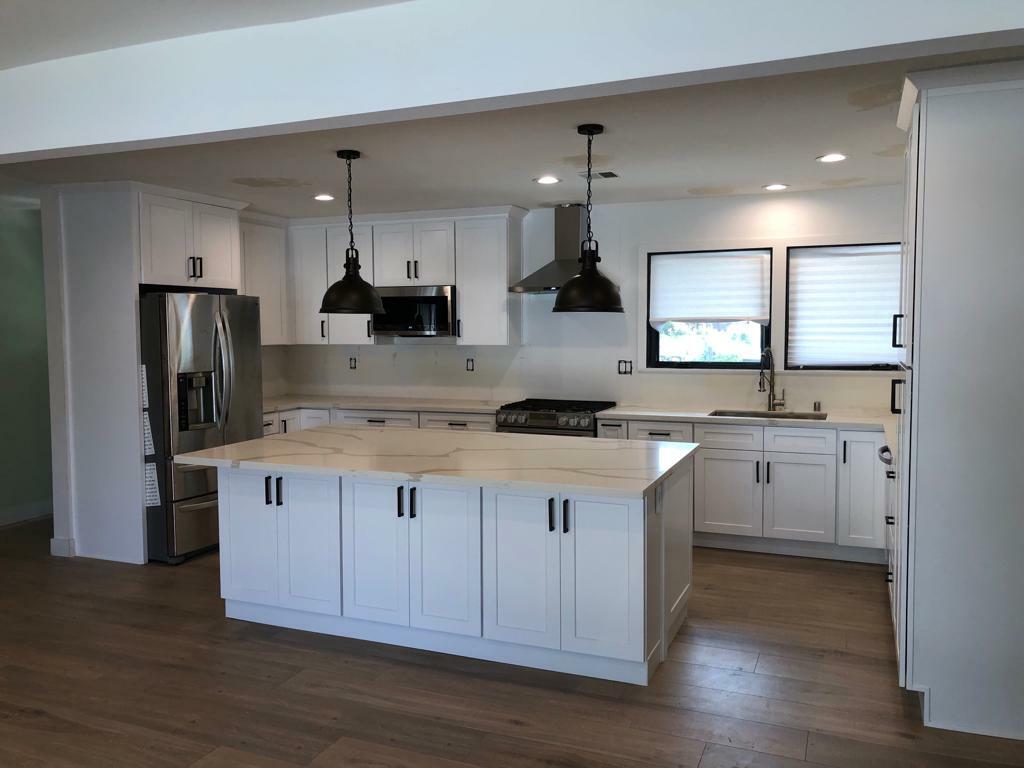
If you’re looking to create a spacious and airy feel in your home, consider an open floor plan for your kitchen remodeling Los Angeles project. By removing walls between the kitchen and living or dining areas, you can create a seamless and connected living space that is perfect for entertaining guests and enjoying quality time with your family.
One of the key benefits of an open floor plan kitchen is increased natural light. By removing walls, you can allow light to flow freely through your home, making it brighter, lighter, and more welcoming. This can also help to create a feeling of spaciousness, even in smaller homes. Additionally, having a bright and well-lit kitchen can make cooking and preparing meals more enjoyable, and can help to elevate the overall look and feel of your home.
Another advantage of an open floor plan kitchen is the ability to interact with guests while cooking. Whether you’re whipping up a meal for your family or entertaining guests, you can stay connected with those around you, making the cooking experience more social and enjoyable. This can also make it easier to keep an eye on children or pets while you’re in the kitchen, giving you peace of mind.
When designing an open floor plan for a kitchen remodeling project in Los Angeles, it’s important to consider the flow and functionality of the space. You’ll want to choose appliances, cabinets, and countertops that are both aesthetically pleasing and practical. Think about how you’ll use the space, and how you can create a functional kitchen that works for your needs. For example, consider incorporating ample storage space, a large sink for easy cleaning, and a layout that promotes efficient movement within the kitchen.
It’s also important to consider the existing structure of your home when creating an open floor plan kitchen. If you’re removing walls, you’ll need to make sure the remaining structure is safe and sound. This may involve adding support beams or making other structural changes, so be sure to consult with a professional to ensure that your open floor plan kitchen is safe and secure.
In terms of aesthetics, the options for open-floor plan kitchen remodel ideas are endless. You can choose a traditional or modern design, incorporate natural materials such as wood and stone, or opt for bold colors and patterns to make a statement. The important thing is to create a cohesive and stylish look that seamlessly blends with the rest of your home.
Having a well-designed open floor plan for your Los Angeles Kitchen Remodeling project can bring a variety of benefits to your home. Here are just a few of the key advantages:
- Increased natural light: By removing walls, you can allow more light to flow into your home, creating a brighter, lighter, and more welcoming atmosphere.
- Improved social interaction: With an open floor plan kitchen, you can interact with guests and family members while cooking, making meal times more social and enjoyable.
- Maximized space: An open floor plan kitchen can help you to maximize the available space in your home, creating a feeling of spaciousness and openness.
- Enhanced functionality: A well-designed open floor plan kitchen should be functional and efficient, with a layout that promotes efficient movement and ample storage space.
- Improved home value: An updated and well-designed kitchen can significantly increase the value of your home, making it a smart investment for the future.
- Increased design options: With an open floor plan kitchen, you have more freedom to choose the design and style that best fits your needs and taste.
By taking advantage of the benefits of an open floor plan kitchen, you can create a comfortable and functional living space that you and your family will enjoy for years to come. Whether you’re looking to entertain guests, cook with your family, or simply create a more spacious and airy home, an open floor plan kitchen is a great option to consider.
In conclusion, an open floor plan kitchen can help you to maximize space, increase natural light, and enhance the social and functional aspects of your home. Whether you’re looking to entertain guests, cook with your family, or simply create a more spacious and airy living space, an open floor-plan kitchen is a great option to consider. With careful planning and attention to detail, you can create a kitchen that meets your needs and exceeds your expectations.
